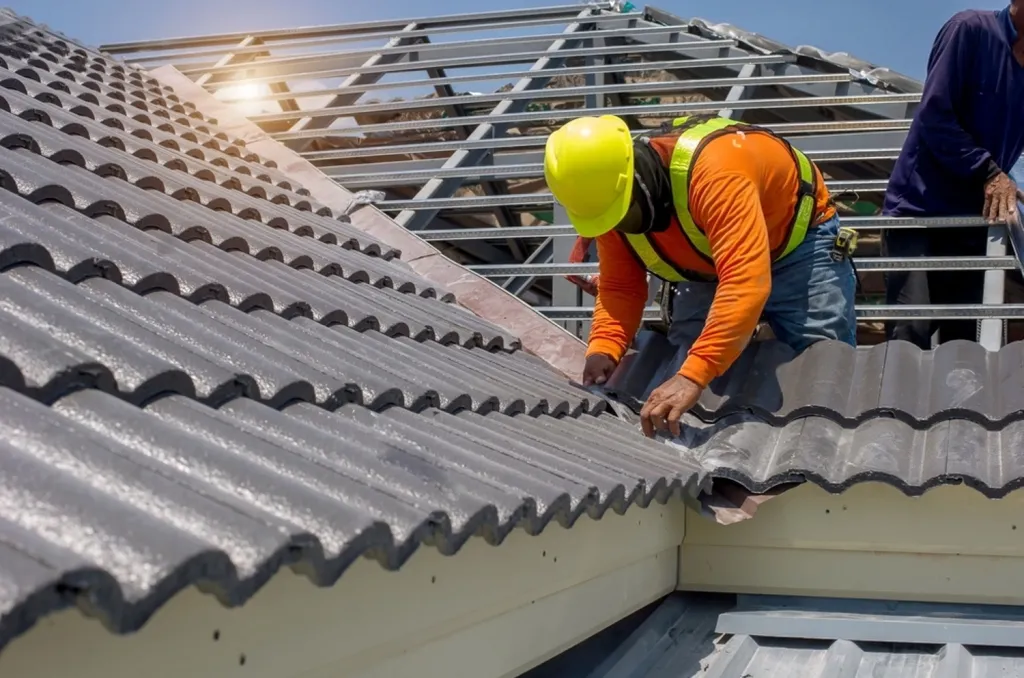ADVANTAGES OF ROOF OVERHANGS: AN OVERVIEW OF ROOF MATERIALS AND TYPES
There are several benefits to roof overhangs that go beyond their aesthetic appeal. One of its main advantages is that it can protect a building’s exterior from extreme weather. Roof overhangs serve as a protective barrier, preventing heavy rain, snow, or intense sunshine from directly affecting the walls and windows. This protection helps extend the life of the external building materials, which lowers the frequency of needed roof maintenance and repairs. Furthermore, overhanging roofs provide shade, which helps to control the temperature inside your house or structure. Overhangs help to keep the inside cooler during the hot summer months by blocking direct sunlight from entering via windows and doors. This natural cooling system greatly reduces the need for air conditioning, conserving energy and lowering utility costs. Moreover, overhanging roofs prevent water from penetrating the walls. During rainy seasons, water may easily seep into a structure through cracks and crevices. However, a well-planned overhang directs water away from the walls, keeping the area dry and protecting it from water-related damage. Know more about Oaks Roofing & Siding
RECOGNIZING THE SIX TYPES OF ROOF OVERHANGS AND THEIR DESIGN AND CONSTRUCTION
Let’s examine several forms of roof overhangs and their distinctive characteristics, including contemporary roofing styles and residential roof styles:
- OVERHANGS ON GABLE ROOFS
Recall the first home you drew with crayons. It seems that you drew a gable roof. Perched above the house in a triangle, it offers plenty of shade as well as shelter from the rain and snow. In addition to preventing water from accumulating, its sloping shape gives the building’s exterior an artistic element.
- OVERHANGS OF GAMBREL ROOFS
A gambrel roof allows for greater use of the space on the upper floors by providing two slopes on each side. Attic rooms or lofts are possible with this traditional barn-style design, and side windows add natural light that improves the building’s look as well as its use.
- SNIPPED OVERHANGS ON GABLE ROOFS
Clipped gable roofs combine hip and gable roof components and are also referred to as bullnose roof designs. Their “bent in” tops provide tiny hips at the extremities of the roof, displaying high-performance shingles and adding a distinctive architectural element.
- OVERHANGING DUTCH GABLE ROOFS
Dutch gable roofs combine components of a hip roof with a gable roof, with a gablet sitting above the latter. More attic space and the possibility of more sunshine coming through the windows are two benefits of this expansion.
- CUSTOMARY OVERHANGS FOR HIP ROOFS
Due to its prominence, the hip roof’s four equal-length slopes coming together to form a simple ridge have a significant impact on how a home looks from the outside.
- OVERHANGS ON MANSARD ROOFS
The mansard roof form, which has its roots in French architecture, features two slopes on each side and four sides, making it possible to employ the top story with lots of attic space and windows. Dormers particularly find this style appealing.

